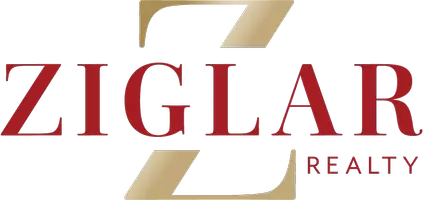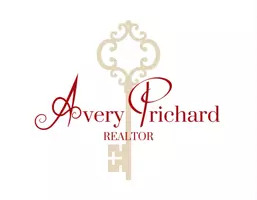$1,150,000
For more information regarding the value of a property, please contact us for a free consultation.
1212 Damsel Caitlyn Drive Lewisville, TX 75056
4 Beds
5 Baths
4,074 SqFt
Key Details
Property Type Single Family Home
Sub Type Single Family Residence
Listing Status Sold
Purchase Type For Sale
Square Footage 4,074 sqft
Price per Sqft $282
Subdivision Castle Hills Ph 7 Sec A
MLS Listing ID 20913140
Sold Date 06/16/25
Style Traditional
Bedrooms 4
Full Baths 4
Half Baths 1
HOA Fees $113/ann
HOA Y/N Mandatory
Year Built 2014
Annual Tax Amount $15,999
Lot Size 8,755 Sqft
Acres 0.201
Property Sub-Type Single Family Residence
Property Description
This former model home is an absolute showstopper! With a soft contemporary design, it welcomes you with a grand foyer and an exquisite formal dining room. The open-concept layout features a stunning two-story family room and a stylish chef's kitchen complete with a large island, luxurious inset cabinetry, a butler's pantry, a 6-burner commercial-grade gas cooktop, chic breakfast nook, and a spacious walk-in pantry. The first-floor office can easily serve as a guest room with a private bath. The serene primary suite offers a sitting area and a spa-like bath with a large soaking tub, frameless glass shower, double marble vanities, and an oversized walk-in closet. Upstairs, you'll find three additional bedrooms, two full baths, a game room, and a media room—perfect for entertaining or relaxing. The striking outdoor living space is equally impressive, featuring a covered patio, a sparkling pool with water features, an arbor, turf area, and beautifully manicured landscaping. Designer touches throughout include plantation shutters, trendy wallpapers, and stylish fixtures and lighting. Custom closets in the primary suite, upstairs bedroom, and the laundry room. Located directly across from a playground in the prestigious Castle Hills community, residents enjoy access to 26 parks, 6 pools, sports fields, fitness centers, fishing ponds, lakes, and scenic trails. Just minutes from Hwy 121 and Sam Rayburn Tollway, and a short drive to Legacy West, The Star, and PGA Frisco. Zoned to highly rated Lewisville ISD schools: Castle Hills Elementary, Killian Middle School, and Hebron High School.
Location
State TX
County Denton
Community Club House, Community Pool, Curbs, Fitness Center, Golf, Greenbelt, Jogging Path/Bike Path, Park, Playground, Pool, Restaurant, Sidewalks
Direction From Sam Rayburn Tollway (Hwy 121), head north and take the exit for N Josey Lane. Turn right onto N Josey Lane, then right onto Cheyenne Drive. Continue to Damsel Caitlyn Drive and turn right. The home will be on your left.
Rooms
Dining Room 2
Interior
Interior Features Built-in Features, Cable TV Available, Chandelier, Decorative Lighting, Double Vanity, Dry Bar, Eat-in Kitchen, Flat Screen Wiring, Granite Counters, High Speed Internet Available, Kitchen Island, Natural Woodwork, Open Floorplan, Sound System Wiring, Vaulted Ceiling(s), Walk-In Closet(s)
Heating Central, Natural Gas
Cooling Central Air, Electric
Flooring Carpet, Ceramic Tile, Wood
Fireplaces Number 1
Fireplaces Type Heatilator, Living Room
Appliance Commercial Grade Range, Dishwasher, Disposal, Gas Cooktop, Gas Water Heater, Microwave, Vented Exhaust Fan
Heat Source Central, Natural Gas
Laundry Electric Dryer Hookup, Utility Room, Full Size W/D Area, Washer Hookup, Other
Exterior
Exterior Feature Covered Patio/Porch, Rain Gutters, Lighting, Private Yard
Garage Spaces 3.0
Fence Wood
Pool Gunite, Outdoor Pool
Community Features Club House, Community Pool, Curbs, Fitness Center, Golf, Greenbelt, Jogging Path/Bike Path, Park, Playground, Pool, Restaurant, Sidewalks
Utilities Available All Weather Road, Alley, Cable Available, City Sewer, City Water, Concrete, Curbs, Electricity Connected, Individual Gas Meter, Individual Water Meter, Sidewalk, Underground Utilities
Roof Type Composition
Total Parking Spaces 3
Garage Yes
Private Pool 1
Building
Lot Description Few Trees, Interior Lot, Landscaped, Level, Sprinkler System, Subdivision
Story Two
Foundation Slab
Level or Stories Two
Structure Type Brick,Rock/Stone
Schools
Elementary Schools Castle Hills
Middle Schools Killian
High Schools Hebron
School District Lewisville Isd
Others
Ownership Selina L Bolden Trust
Acceptable Financing Cash, Conventional, FHA, VA Loan
Listing Terms Cash, Conventional, FHA, VA Loan
Financing Cash
Special Listing Condition Survey Available
Read Less
Want to know what your home might be worth? Contact us for a FREE valuation!

Our team is ready to help you sell your home for the highest possible price ASAP

©2025 North Texas Real Estate Information Systems.
Bought with Yun Lee • BDREAM LLC


