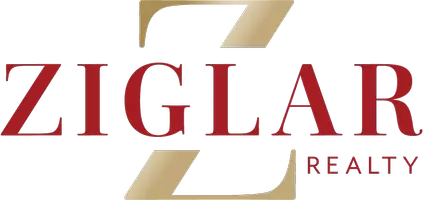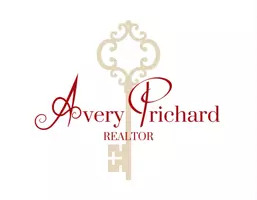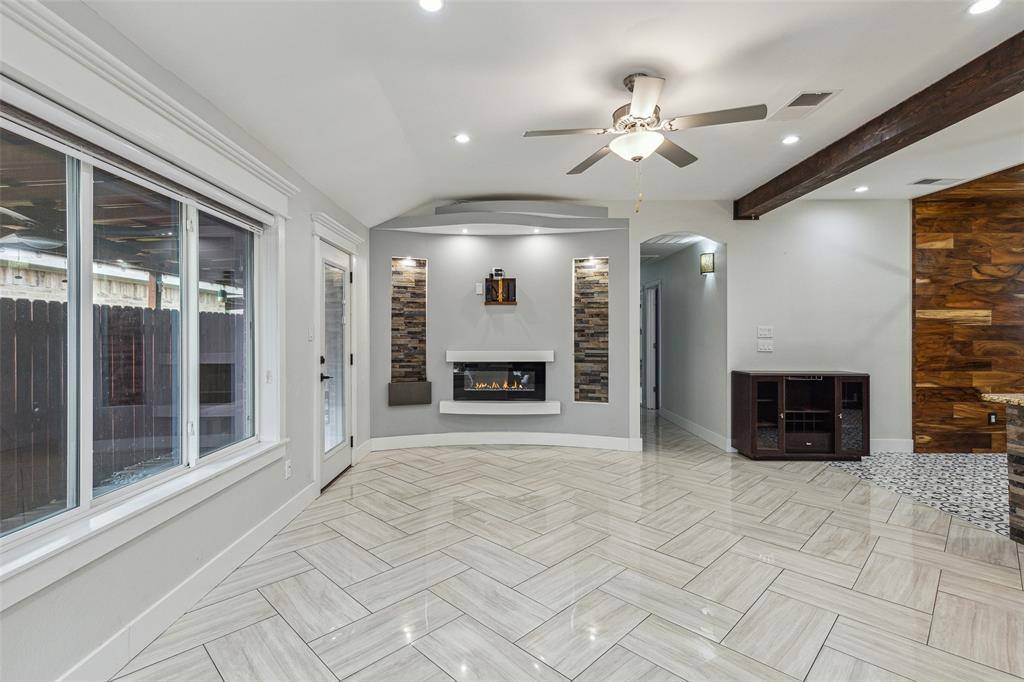10207 Shelburne Drive Dallas, TX 75227
3 Beds
2 Baths
1,220 SqFt
UPDATED:
Key Details
Property Type Single Family Home
Sub Type Single Family Residence
Listing Status Active
Purchase Type For Rent
Square Footage 1,220 sqft
Subdivision Nantucket Village North
MLS Listing ID 20970873
Style Traditional
Bedrooms 3
Full Baths 2
PAD Fee $1
HOA Y/N None
Year Built 2000
Lot Size 4,007 Sqft
Acres 0.092
Property Sub-Type Single Family Residence
Property Description
Location
State TX
County Dallas
Direction Head north on I-635 N Take exit 3 for W Cartwright Rd Bruton Rd Turn left onto W Bruton Rd Turn right onto N Masters Dr Turn right onto Shelburne Dr
Rooms
Dining Room 1
Interior
Interior Features Built-in Features, Chandelier, Decorative Lighting, Eat-in Kitchen, Flat Screen Wiring, High Speed Internet Available, Open Floorplan, Smart Home System, Wired for Data
Heating Central, Electric
Cooling Central Air, Electric
Flooring Luxury Vinyl Plank, Tile
Fireplaces Number 2
Fireplaces Type Bedroom, Decorative, Electric
Appliance Dishwasher, Disposal, Electric Cooktop, Ice Maker, Microwave, Convection Oven
Heat Source Central, Electric
Exterior
Exterior Feature Covered Patio/Porch, Rain Gutters
Garage Spaces 2.0
Fence Wood
Utilities Available City Sewer, City Water
Roof Type Asphalt,Composition
Total Parking Spaces 2
Garage Yes
Building
Lot Description Few Trees, Interior Lot, Landscaped, Subdivision
Story One
Foundation Slab
Level or Stories One
Structure Type Brick
Schools
Elementary Schools Runyon
Middle Schools Florence
High Schools Samuell
School District Dallas Isd
Others
Pets Allowed Call
Restrictions Deed
Ownership on file
Pets Allowed Call
Virtual Tour https://my.matterport.com/show/?m=niJsoKe59Z1







