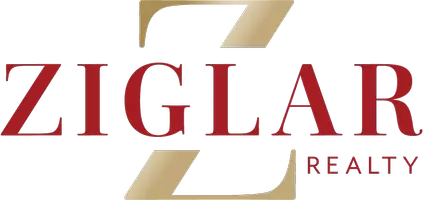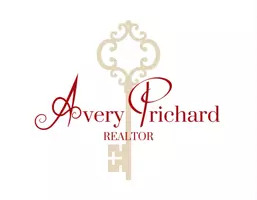5412 Crater Lake Drive Fort Worth, TX 76137
5 Beds
3 Baths
2,500 SqFt
UPDATED:
Key Details
Property Type Single Family Home
Sub Type Single Family Residence
Listing Status Active
Purchase Type For Rent
Square Footage 2,500 sqft
Subdivision Park Glen Add
MLS Listing ID 20972093
Style Traditional
Bedrooms 5
Full Baths 2
Half Baths 1
HOA Fees $65/ann
PAD Fee $1
HOA Y/N Mandatory
Year Built 1993
Lot Size 6,969 Sqft
Acres 0.16
Property Sub-Type Single Family Residence
Property Description
Welcome to your dream home! This beautifully updated five-bedroom, two-bathroom residence offers the perfect blend of style, space, and convenience in one of the area's most sought-after neighborhoods.Step inside to discover a thoughtfully renovated interior featuring open-concept living, gleaming hardwood floors, and designer finishes throughout. The modern kitchen is a chef's delight with granite countertops, new appliances, and ample cabinet space. Both bathrooms have been tastefully remodeled with high-end fixtures and spa-like details. With five spacious bedrooms, there's room for everyone – whether you're hosting guests, working from home, or expanding your family. Outside, enjoy a generous backyard, ideal for entertaining, relaxing, or gardening, plus a driveway for convenient parking. Located in a highly desirable area with top-rated schools, parks, shopping, and dining just minutes away, this home truly has it all. Move-in ready and full of upgrades, it's the perfect place to make lasting memories.
Location
State TX
County Tarrant
Direction Take highway 377 to Basswood Blvd and turn west. At Park Vista turn south and then take a left on Big Bend Drive. Turn right onto Crater Lake and the home will be on your left.
Rooms
Dining Room 1
Interior
Heating Central, Electric
Cooling Attic Fan, Ceiling Fan(s), Central Air, Electric
Flooring Ceramic Tile, Wood
Fireplaces Number 1
Fireplaces Type Wood Burning
Appliance Built-in Gas Range, Dishwasher, Disposal, Microwave
Heat Source Central, Electric
Laundry Full Size W/D Area
Exterior
Exterior Feature Lighting, Private Yard
Garage Spaces 2.0
Carport Spaces 2
Utilities Available Cable Available, City Sewer, City Water
Roof Type Composition
Total Parking Spaces 2
Garage Yes
Building
Story Two
Foundation Slab
Level or Stories Two
Structure Type Brick
Schools
Elementary Schools Hardeman
Middle Schools Watauga
High Schools Haltom
School District Birdville Isd
Others
Pets Allowed Breed Restrictions
Restrictions No Smoking,No Sublease,Pet Restrictions
Ownership See Tax
Pets Allowed Breed Restrictions
Virtual Tour https://www.propertypanorama.com/instaview/ntreis/20972093







