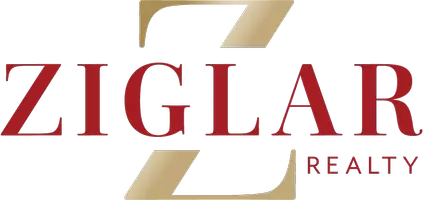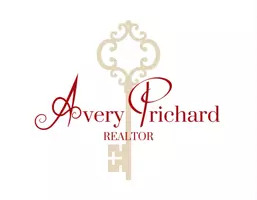502 E Alexander Lane Euless, TX 76040
3 Beds
2 Baths
1,354 SqFt
UPDATED:
Key Details
Property Type Single Family Home
Sub Type Single Family Residence
Listing Status Active Option Contract
Purchase Type For Sale
Square Footage 1,354 sqft
Price per Sqft $251
Subdivision Oak Crest Estates
MLS Listing ID 20950321
Style Ranch
Bedrooms 3
Full Baths 2
HOA Y/N None
Year Built 1960
Annual Tax Amount $5,921
Lot Size 10,454 Sqft
Acres 0.24
Property Sub-Type Single Family Residence
Property Description
The open-concept floorplan offers a spacious living area and a large kitchen with plenty of countertop space, ideal for cooking, entertaining, or simply enjoying everyday life. Each bedroom is nicely sized, providing flexibility for families, roommates, or a home office setup.
Step outside to a private, landscaped backyard featuring a charming playhouse and rubber mulch—a low-maintenance and kid-friendly space that conveys with the property. It's an inviting outdoor area perfect for relaxing or entertaining.
Situated in a safe and quiet neighborhood, this home is just a 2-minute walk to Euless Heritage Park and only 8 minutes to DFW International Airport. With easy access to major highways, the location is ideal for commuters, airport professionals, or anyone seeking strong rental potential.
Whether you're looking to purchase your first home or add a solid investment to your portfolio, this property checks all the boxes. Schedule your showing today—homes like this don't last long
Location
State TX
County Tarrant
Direction Use GPS for Multiple routes
Rooms
Dining Room 1
Interior
Interior Features Cable TV Available, Granite Counters, High Speed Internet Available, Open Floorplan
Heating Central
Cooling Ceiling Fan(s), Central Air
Flooring Carpet, Ceramic Tile, Simulated Wood
Equipment Generator
Appliance Dishwasher, Disposal, Dryer, Electric Cooktop, Electric Oven, Electric Range, Microwave, Refrigerator, Vented Exhaust Fan, Washer, Water Filter
Heat Source Central
Laundry In Kitchen, Full Size W/D Area, Washer Hookup
Exterior
Exterior Feature Covered Patio/Porch, Garden(s), Rain Gutters, Playground, Private Yard, Rain Barrel/Cistern(s)
Garage Spaces 2.0
Fence Back Yard, Wood
Utilities Available Cable Available, City Sewer, City Water, Curbs, Natural Gas Available
Roof Type Composition
Total Parking Spaces 2
Garage Yes
Building
Lot Description Interior Lot, Landscaped, Subdivision
Story One
Foundation Slab
Level or Stories One
Structure Type Brick
Schools
Elementary Schools Southeules
High Schools Trinity
School District Hurst-Euless-Bedford Isd
Others
Ownership see agent
Acceptable Financing Cash, Conventional, FHA, VA Loan
Listing Terms Cash, Conventional, FHA, VA Loan
Virtual Tour https://my.matterport.com/show/?m=kXhaEReZsEK







