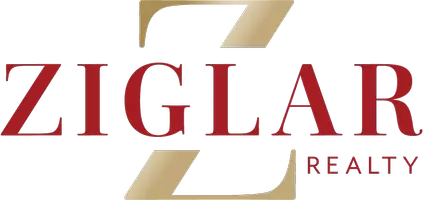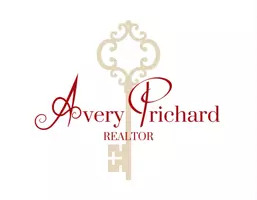11716 Pistachio Trail Fort Worth, TX 76108
4 Beds
2 Baths
1,884 SqFt
OPEN HOUSE
Sun Jun 01, 10:00am - 12:00pm
UPDATED:
Key Details
Property Type Single Family Home
Sub Type Single Family Residence
Listing Status Active
Purchase Type For Sale
Square Footage 1,884 sqft
Price per Sqft $193
Subdivision Live Oak Creek
MLS Listing ID 20950218
Style Traditional
Bedrooms 4
Full Baths 2
HOA Fees $780/ann
HOA Y/N Mandatory
Year Built 2020
Annual Tax Amount $9,530
Lot Size 6,272 Sqft
Acres 0.144
Property Sub-Type Single Family Residence
Property Description
Enjoy an eat-in kitchen with ample counter space, ideal for hosting family and friends. Large windows throughout allow for plenty of natural light, creating a warm and inviting atmosphere. The primary suite features a generous walk-in closet, and all bedrooms offer plenty of space and storage.
The home also includes a private office or flex room, great for remote work, hobbies, or a quiet retreat. The 2-car garage provides added convenience and storage potential.
Live Oak Estates offers fantastic amenities including a community pool, multiple parks, and scenic walking trails—perfect for outdoor enjoyment. This home is conveniently located near Lockheed Martin, with quick access to major highways, dining, and shopping.
Whether you're looking for a family home, a work-from-home setup, or simply a modern and move-in-ready space in a well-maintained neighborhood, this property checks all the boxes.
Don't miss your opportunity to own this beautiful home in a prime location!
Location
State TX
County Tarrant
Direction GPS Friendly
Rooms
Dining Room 1
Interior
Interior Features Eat-in Kitchen, Granite Counters, Kitchen Island, Open Floorplan, Vaulted Ceiling(s), Walk-In Closet(s)
Heating Central, Electric
Cooling Ceiling Fan(s), Central Air
Flooring Carpet, Tile
Appliance Electric Cooktop
Heat Source Central, Electric
Exterior
Garage Spaces 2.0
Fence Privacy
Utilities Available All Weather Road, Cable Available, City Sewer, City Water, Concrete, Electricity Connected
Roof Type Composition
Total Parking Spaces 2
Garage Yes
Building
Lot Description Interior Lot
Story One
Foundation Slab
Level or Stories One
Structure Type Brick
Schools
Elementary Schools Bluehaze
Middle Schools Brewer
High Schools Brewer
School District White Settlement Isd
Others
Ownership Andrea M Potter
Acceptable Financing Cash, Conventional, FHA, VA Loan
Listing Terms Cash, Conventional, FHA, VA Loan
Virtual Tour https://www.propertypanorama.com/instaview/ntreis/20950218







