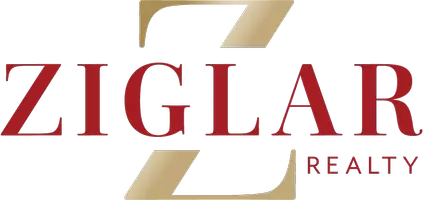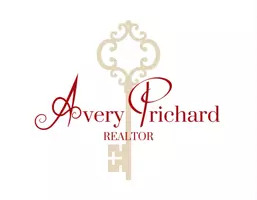1101 Mount Olive Lane Forney, TX 75126
3 Beds
2 Baths
1,980 SqFt
UPDATED:
Key Details
Property Type Single Family Home
Sub Type Single Family Residence
Listing Status Active
Purchase Type For Sale
Square Footage 1,980 sqft
Price per Sqft $154
Subdivision Travis Ranch Ph 3A
MLS Listing ID 20943595
Style Traditional
Bedrooms 3
Full Baths 2
HOA Fees $411/ann
HOA Y/N Mandatory
Year Built 2005
Annual Tax Amount $7,619
Lot Size 6,621 Sqft
Acres 0.152
Property Sub-Type Single Family Residence
Property Description
The primary suite is a peaceful retreat with a spacious walk-in closet, dual sinks, and an oversized walk-in shower. Two generously sized secondary bedrooms share a full bath with updated fixtures, and multiple linen closets provide smart storage throughout. Recent updates include fresh paint, new carpet throughout, updated lighting, and all new major kitchen appliances—microwave, dishwasher, stove, and refrigerator—as well as modern toilets.
Enjoy outdoor living year-round with a large covered patio and plenty of backyard space—perfect for relaxing or hosting guests. Additional features include a whole-home water purification system and a modern security camera system that surrounds the home for added peace of mind. Located in a welcoming community with access to a neighborhood pool, parks, walking trails, and more—this home combines comfort, style, and convenience. Don't miss your opportunity to own this updated beauty just minutes from Forney's growing shopping, dining, and schools!
Location
State TX
County Kaufman
Community Club House, Community Pool, Curbs, Fishing, Playground, Pool, Sidewalks
Direction From 30, exit Clements left on FM 740, Left on Travis Ranch, right on Concan, Left on Mount Olive
Rooms
Dining Room 1
Interior
Interior Features Cable TV Available, Decorative Lighting, High Speed Internet Available
Heating Central, Electric
Cooling Central Air, Electric
Flooring Carpet, Ceramic Tile, Laminate
Fireplaces Number 1
Fireplaces Type Wood Burning
Appliance Dishwasher, Disposal, Electric Range, Water Filter, Water Purifier, Water Softener
Heat Source Central, Electric
Laundry Electric Dryer Hookup, Full Size W/D Area, Washer Hookup
Exterior
Exterior Feature Rain Gutters, Lighting, Private Yard
Garage Spaces 2.0
Fence Wood, Other
Community Features Club House, Community Pool, Curbs, Fishing, Playground, Pool, Sidewalks
Utilities Available MUD Sewer, MUD Water, Underground Utilities
Roof Type Composition
Total Parking Spaces 2
Garage Yes
Building
Lot Description Corner Lot, Lrg. Backyard Grass, Sprinkler System, Subdivision
Story One
Foundation Slab
Level or Stories One
Structure Type Brick,Rock/Stone
Schools
Elementary Schools Lewis
Middle Schools Brown
High Schools North Forney
School District Forney Isd
Others
Restrictions Deed
Ownership See Agent
Acceptable Financing Cash, Conventional, FHA, VA Loan
Listing Terms Cash, Conventional, FHA, VA Loan
Virtual Tour https://www.propertypanorama.com/instaview/ntreis/20943595







