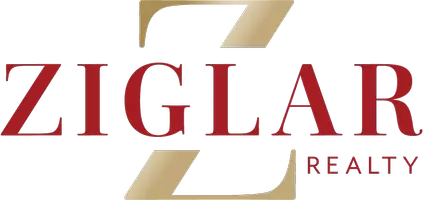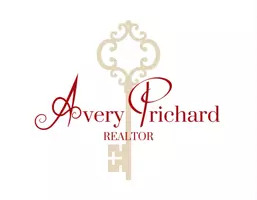3804 Chestnut Street Fort Worth, TX 76137
3 Beds
2 Baths
1,758 SqFt
OPEN HOUSE
Fri May 09, 4:00pm - 7:00pm
UPDATED:
Key Details
Property Type Single Family Home
Sub Type Single Family Residence
Listing Status Active
Purchase Type For Sale
Square Footage 1,758 sqft
Price per Sqft $187
Subdivision Summerfields Add
MLS Listing ID 20929175
Bedrooms 3
Full Baths 2
HOA Y/N None
Year Built 1984
Annual Tax Amount $5,995
Lot Size 0.260 Acres
Acres 0.26
Property Sub-Type Single Family Residence
Property Description
Location
State TX
County Tarrant
Direction Please use GPS
Rooms
Dining Room 1
Interior
Interior Features Chandelier, Decorative Lighting, Flat Screen Wiring, High Speed Internet Available, Open Floorplan, Pantry, Vaulted Ceiling(s), Walk-In Closet(s)
Heating Central
Cooling Central Air
Flooring Carpet, Ceramic Tile
Fireplaces Number 1
Fireplaces Type Living Room, Wood Burning
Appliance Dishwasher, Disposal, Electric Oven, Electric Range, Microwave
Heat Source Central
Laundry Full Size W/D Area
Exterior
Exterior Feature Covered Patio/Porch, Rain Gutters
Garage Spaces 2.0
Fence Wood
Utilities Available City Sewer, City Water
Roof Type Shingle
Total Parking Spaces 2
Garage Yes
Building
Lot Description Interior Lot, Level
Story One
Foundation Slab
Level or Stories One
Schools
Elementary Schools Parkview
Middle Schools Fossil Hill
High Schools Fossilridg
School District Keller Isd
Others
Ownership Per Tax
Acceptable Financing Cash, Conventional, FHA, VA Loan
Listing Terms Cash, Conventional, FHA, VA Loan
Virtual Tour https://www.propertypanorama.com/instaview/ntreis/20929175







