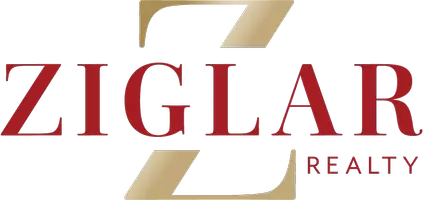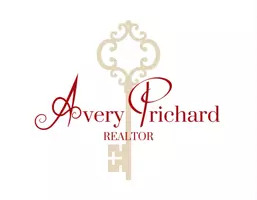1161 Mission Lane Lantana, TX 76226
4 Beds
3 Baths
2,838 SqFt
OPEN HOUSE
Sun Jun 01, 2:00am - 4:00pm
UPDATED:
Key Details
Property Type Single Family Home
Sub Type Single Family Residence
Listing Status Active
Purchase Type For Sale
Square Footage 2,838 sqft
Price per Sqft $170
Subdivision Crescent Add Ph B
MLS Listing ID 20868787
Style Traditional
Bedrooms 4
Full Baths 3
HOA Fees $121/mo
HOA Y/N Mandatory
Year Built 2005
Annual Tax Amount $9,532
Lot Size 5,749 Sqft
Acres 0.132
Property Sub-Type Single Family Residence
Property Description
Outside, enjoy year-round on the extended natural stone patio, ideal for backyard barbecues and gatherings in the semi-treed lot. Other recent updates include exterior hardscape and landscaping (March 2025) and a NEW HAIL RESISTANT Class 4 roof (July 2024) making this home truly Move-In Ready! With all the extras this home has to offer, it is an absolute must-see! Don't miss this one, schedule your showing today!
BONUS: HOA maintenance takes care of your front yard and Home security alarm monitoring!
Location
State TX
County Denton
Community Club House, Community Pool, Curbs, Fitness Center, Golf, Jogging Path/Bike Path, Park, Pickle Ball Court, Pool, Sidewalks, Tennis Court(S)
Direction Use your favorite GPS application
Rooms
Dining Room 2
Interior
Interior Features Cable TV Available, Decorative Lighting, Double Vanity, Eat-in Kitchen, High Speed Internet Available, Kitchen Island, Open Floorplan, Walk-In Closet(s)
Heating Central, Electric, Fireplace(s)
Cooling Attic Fan, Central Air, Electric
Flooring Carpet, Ceramic Tile
Fireplaces Number 1
Fireplaces Type Gas, Wood Burning
Appliance Dishwasher, Disposal, Electric Cooktop, Electric Oven, Microwave
Heat Source Central, Electric, Fireplace(s)
Laundry Electric Dryer Hookup, Gas Dryer Hookup, Utility Room, Full Size W/D Area, Washer Hookup
Exterior
Garage Spaces 2.0
Fence Wood
Community Features Club House, Community Pool, Curbs, Fitness Center, Golf, Jogging Path/Bike Path, Park, Pickle Ball Court, Pool, Sidewalks, Tennis Court(s)
Utilities Available Asphalt, Cable Available, City Sewer, City Water, Concrete, Curbs, Electricity Available
Roof Type Composition
Total Parking Spaces 2
Garage Yes
Building
Story One and One Half
Foundation Slab
Level or Stories One and One Half
Structure Type Brick
Schools
Elementary Schools Dorothy P Adkins
Middle Schools Tom Harpool
High Schools Guyer
School District Denton Isd
Others
Ownership See Tax Records
Acceptable Financing Cash, Conventional, FHA, VA Loan
Listing Terms Cash, Conventional, FHA, VA Loan
Virtual Tour https://www.propertypanorama.com/instaview/ntreis/20868787







